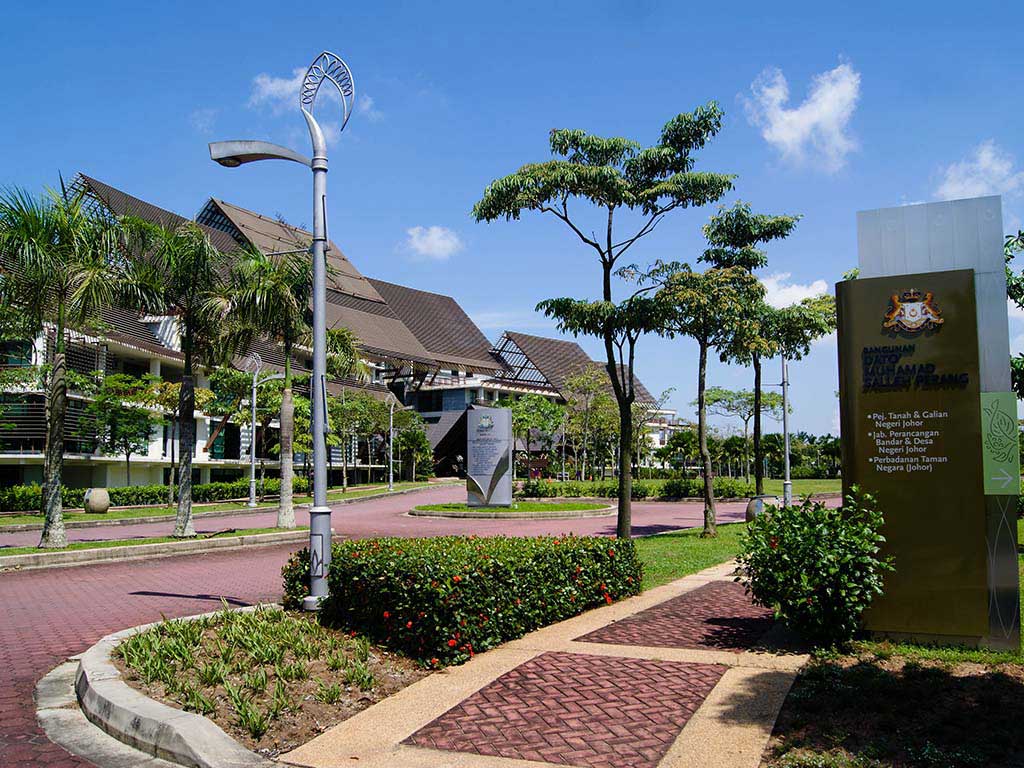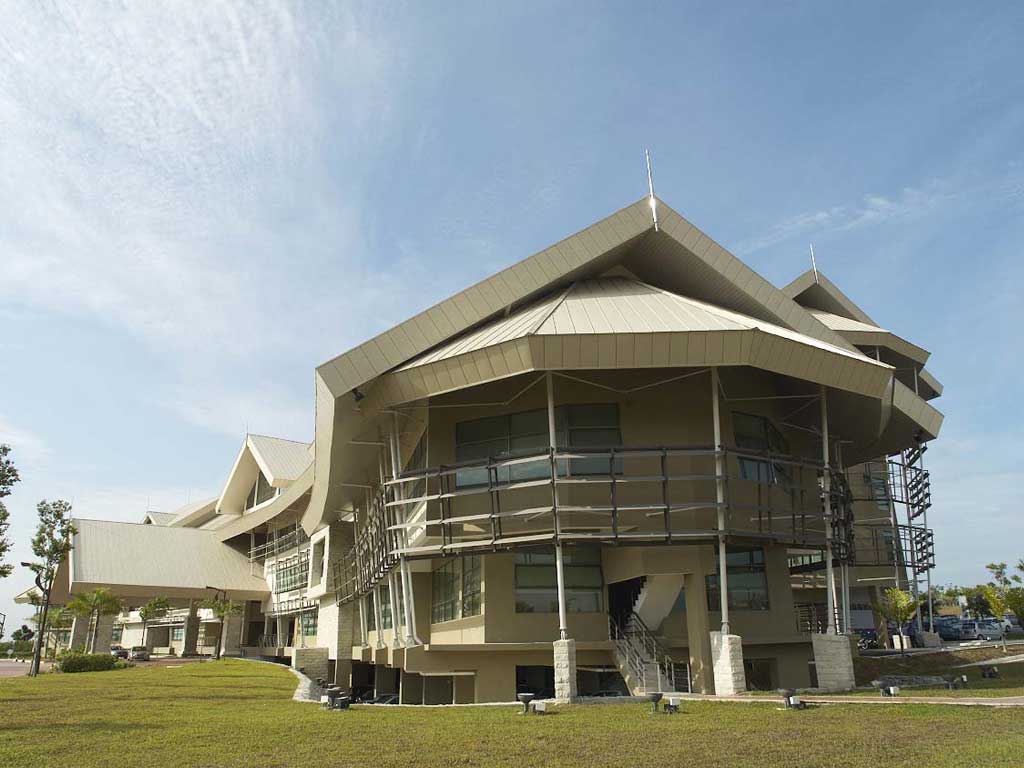Kota Iskandar
The State Administrative Centre of Johor
It all began with a vision.
When the decision was made to develop an administrative centre like no other before it, the source of the conceptual inspiration was obvious. Johor is a state that is laden with history, culture, heritage and natural bounty that is unique to its location in the south of Peninsular Malaysia and these characteristics are woven into almost every aspect of Kota Iskandar.
The objectives are manifold:
– To integrate the State and Federal governments at one strategic location
– To develop a sustainable infrastructure in an open campus-like concept
– To create a people- and investor-friendly environment
– To create a destination that will be the thriving political, social, cultural and tourism hub of Johor
Our team dedicated themselves to every facet of this magnificent development, from concept and master planning, to the implementation of facilities management and maintenance. Working closely with our client, we stayed on course to deliver their vision of an iconic seat of government that showcases the exemplary relationship between innovation and culturally-influenced architecture.
Everything tells a story
The concept of Kota Iskandar pays reverent tribute to the official state religion, Islam. The four main structures, Bangunan Sultan Ismail, Dataran Mahkota, Bangunan Dato’ Jaafar Muhammad and the Kota Iskandar Mosque are aligned along the axis of the Qiblat with the mosque occupying the position of prominence at the highest point of the development.
Sitting in the centre of the entire administrative centre, Dataran Mahkota is the symbolic representation of the oneness of God. Radiating from the centre are six sub-axis that lead to six clusters of offices, representing the six tenets of Islam.
When viewed from above, its intricate design is reminiscent of a budding blossom, which is the architectural homage to the enormous potential of the state of Johor.
Natural therapy, green and friendly
The overall landscaping of the complex is breathtaking, and each green lung takes its inspiration from the architecture of the individual buildings. For instance, the Moorish-Andalusian inferences in the Central Precinct are reflected in the gardens which are loosely modeled after the Al-Hambra and Generalife in Spain. Toward the southern end, the rich green of the tropics are found in the gardens of the State Government offices that are styled after the Johor Malay traditional home.
Plants and trees indigenous to the state, especially the endangered species, have been a given a home here too, under Hutan Kita (“Our Forest”) programme. Visitors’ curiosity will enable them to discover the names of these plants as tags identify each living treasure.
Innovation at work
Our team integrated many technological firsts in Kota Iskandar, always with the objective of promoting sustainability, reducing energy costs and increasing long-term usage. Among them are Malaysia’s first fully integrated automated solid waste collection and disposal systems, the first District Cooling System outside greater Kuala Lumpur.
Innovation also took the form of project financing, leading to an AAA-rated Sukuk.

Bangunan Sultan Ismail
State Legislative Assembly Building: State Parliament
The ultimate symbol of authority
Befitting its stature as the state authority building, the Bangunan Sultan Ismail draws upon the cokmar or a traditional sceptre, the symbol of sovereignty, for its design inspiration. The Moorish-Andalusian architecture of this building and the Bangunan Dato Jaafar Muhammad (Office of The Chief Minister & State Secretariat) showcases a gracious interplay of space, air, and light, is reminiscent of the state’s first home in Bukit Timbalan, and is a respectful nod to the continuity of governance.
Located along the Qiblat Axis, Bangunan Sultan Ismail comprises five blocks nestled upon 6.67 hectares of environmentally designed landscaping and features 3 themed courtyards: Atrium Johor (indoor garden), Laman Kasturi (musk garden) and Laman Bunga Rampai (potpourri garden).
Within its august interior, intricate details that echo Johor’s former economic bounty – pineapple and spices – are interwoven with Islamic patterns. The building’s crowning glories can be found in the Assembly Hall in the main building, the Pineapple Skylight and above the Jauhar Atrium lobby where the sun streams through a jewel-shaped skylight (“Jauhar” in Arabic means precious stone from which the name Johor originates.)

Bangunan Dato’ Jaafar Muhammad
Office of the Chief Minister and State Secretariat
The splendid seat of government
The Legislative State Assembly building and its operational arm, the Office of the Chief Minister and State Secretariat building, occupy commanding positions, facing one another along the Qiblat Axis. From its lofty position, Bangunan Dato’ Jaafar Muhammad not only oversees the administration of the state, but also overlooks the Straits of Johor, with the coastline of neighbouring Singapore in the distance; another picturesque approach to welcoming tourists, visitors and guests alike.
Designed as “a garden with a house” in the architectural context of the famed Al-Hambra’s Court of the Lions, the building is defined by three lushly landscaped areas.
Al-Yanna, Carmen and Laman Firdaus stretch the entire length of the building inside and outside, laid out in the tradition of Islamic gardens. Here, they are adapted to suit local climactic conditions such as 177.8cm of annual rainfall and average temperatures of 30 degrees centigrade all year round. It is estimated that more space has been allocated to gardens than to offices here.

Dataran Mahkota
Central Square
The centre of attention
A stunning landscaped centerpiece anchors all components of Kota Iskandar, engaging visitors, tourists and civil servants in an informal and relaxed atmosphere. Dataran Mahkota is the focal point of Kota Iskandar and symbolically reflecting the people’s faith in the one God.
Conceived in the manner of a traditional town square, Dataran Mahkota defies convention with its strong emphasis on soothing greens, refreshing foliage and water features. Connecting the two landmark buildings – the State Legislative Assembly Building (Bangunan Sultan Ismail) and the Office of the Chief Minister & Secretariat (Bangunan Dato’ Jaafar Muhammad), it is the perfect venue for formal state functions.
With this in mind, 5 components were incorporated into its design: welcoming mounds, ceremonial grounds, central water plaza, heritage wall and amphitheatre.

Bangunan Dato’ Muhamad Salleh Perang & Bangunan Dato’ Muhamad Ibrahim Munsyi
State Department Complex
Harmonising tradition with progression
Setting a new standard in local architecture for its graceful balance between the traditional design and the contemporary stylised interpretations, this government complex is truly a workplace with a difference.
The convivial atmosphere of the kampong welcomes all through a medley of architectural nuances such as a modern construct of the Anjung Tangga, replete with a high-volume non-airconditioned lobby that is naturally ventilated, thanks to the design of the partly louvered wall and the huge louvered gable end on its topmost floor. Lighting is provided by Mother Nature, filtered through a partial glass wall and a well-positioned skylight.
One will find familiarity in the graceful lines of the long-pitched roofs and its likeness to the traditional Johor-Malay rumah bumbung panjang or ‘long roof house’ where the roof slats are angled to filter the direct rays of the sun.
From the serambi, selang and pelantar – semi-open spaces – throughout the complex to the strategically lined corridors that reduce direct heat, we continue to uphold the legacy of the Malay traditional architecture while providing a friendly and uplifting environment for active mingling, much as villagers used to do in the old days.

Bangunan Dato’ Abdul Rahman Andak
State Department Complex
Creating a harmonious work culture
The social and interactive aspects of the traditional kampong lifestyle were re-interpreted in Bangunan Dato’ Abdul Rahman Andak, two crescent-shaped buildings that house eight government departments. The creative embodiment of a village abode, the complex was designed to encourage human interaction and to inspire a work culture that is more open, collaborative and innovative. Its uniquely distinctive roof, a modern interpretation of the hipped gable roof of Johor, sets it apart from the other buildings in Kota Iskandar.
Even as the architectural facets take advantage of nature’s gifts, the materials are selected for their sturdiness and ability to weather the tropical climate. Abundant in greenery that is indigenous to the state and complimented by the soft soothing gurgle of strategically-placed water features, nature is able to exude its calm energy over the buildings’ inhabitants.
The result is a cluster of office buildings that are the synergistic embodiment of traditional and modern architecture, and work-life balance.

Kota Iskandar Mosque
The crowning glory
The Mosque sits aloft the highest elevation in Kota Iskandar, serving as a visual gateway to the new administrative.
Its majesty is reiterated by a faceted glass skylight that crowns the building, bathing worshippers in natural light, and the six minarets that cut through the skyline with a graceful yet reverent elegance. The mosque continues the architectural brilliance of the Bangunan Sultan Ismail.
Subtle reminders of faith adorn its interior: intricate carvings of Quranic verses and Islamic motifs decorating the walls and grilles. The mosque also features a resplendent roof garden.
The development of the Mosque has completed in 2014.
Architectural Inspirations
Entering a world under which river flows, where flowers and fruits are in abundance, where beauteous surroundings and soothing sounds saturate the senses in serenity and solitude is like entering the eternal garden of Paradise.
Features of Kota Iskandar Mosque
– Can accommodates 2,250 people during prayer.
– Contemporary design with unique identity – Islamic Garden, Skeleton Dome, Roof Top Garden and 6 Minarets.
– Green building technologies – Skylight, Ablution & Rainwater Harvesting, District Cooling System and Automated Waste Collection System.
– Universal design – Handicapped friendly.
– Tourist friendly – attraction for photography and visitor.
– Multi purposed function – Office for Johor Religious Department, VVIPs Lounge, and Public Facilities & Amenities.

Annexe Buildings at Bangunan Dato’ Jaafar Muhammad
In line with the expansion of Bahagian Perancang Ekonomi Negeri Johor (BPENJ), the need of additional office space was required. Two new blocks consist of Annexe A (Meeting Hall and Banquet Hall), and Annexe B (the new BPENJ office) was part of the expansion planned at Bangunan Dato’ Jaafar Muhammad.
The design scheme continuing from the existing of BDJM architectural context of the famed Al-Hambra’s Court of the Lions.